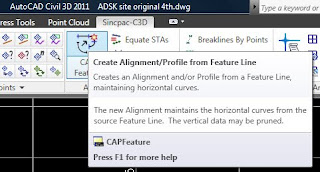Create a profile from a single row of points.
Draw a feature line using the transparent command point objects (‘PO). Connect the row of points. Select the feature line, right click and create a quick profile. Export and then import the xml file. Using the profile pulldown select create profile view.
Design a parking lot with feature lines - Daylighting
Design a parking lot with feature lines. Select the feature line, right click and create a quick profile. Export and then import the xml file. Create a profile view, now you can use an assembly to daylight the parking lot.
Drainage review – Parking Lot, Drains, ETC
This could also be used to analyze edge of pavement or curb lines for drainage. Create a quick profile from any feature line. Choose different styles to display existing ground and the feature line as the finished ground. Under the home tab locate Profile View, select the last option, Project Objects To Profile View. (This requires style to display labels and symbols.)
*NOTE: The profile is only temporary unless it is exported as xml and re-imported. (See steps above)
I pulled this Solu-Around from the bottom of my Civil 3D TIP JAR. If you have been utilizing this feature and understand its potential like I have, check out the upgraded version at Sincpac-C3D. http://www.quuxsoft.com/
It has been brought to my attention, that the alignment is not created after importing the XML in Civil 3D 2011. Like I said this tip was pulled from the tip jar. The Solu-Around (solution) is to click pick from drawing and select the profile to export. Now when you import the XML the alignment will be there.






Excellent! just what i needed and works like a charm! :)
ReplyDeleteGreetings from Croatia
Igor
Civil 3D Guru Convergence: Profile Creation From A Feature Line >>>>> Download Now
ReplyDelete>>>>> Download Full
Civil 3D Guru Convergence: Profile Creation From A Feature Line >>>>> Download LINK
>>>>> Download Now
Civil 3D Guru Convergence: Profile Creation From A Feature Line >>>>> Download Full
>>>>> Download LINK be