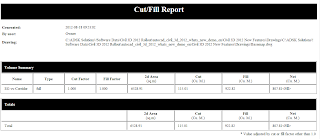We recommend exporting Leica HDS IMP data in pts format and converting it to a LAS file for importing into Civil 3D or REVIT. This will reduce the file sixe by almost 75%. To convert the PTS to LAS we can utilize a very simple and free software called POINTZIP. Yes this is free software and yes the icon is a DUCK. I was afraid to download this free software with the .exe extension and the picture of a duck., but now after testing this product I give my stamp of approval. now.
 |
| Download while it is FREE
During the conversion process color can be retained if you select the xyzRGB option below. |

Once Civil 3D is open, simply right click Pointclouds from the Prospector and Create Point Cloud. From Revit, select insert POINTCLOUD, select the las file and convert to PCG.
Select Truecolor to display Pointcloud color from the images that were taken. Below is an image of what to expect once the pointcloud is imported.
We plan to elaberate on our next post about the advantages and disadvantages of points directly imported into Civil 3D or any Autodesk format. We will also provide solutions for importing pointclounds into Revit, Navisworks, and Factory CAD. We will also provide solutions and workflows for working with the new E57. E57 file format is a compact, vendor-neutral format for storing point clouds,
images, and metadata produced by 3D imaging systems, such as laser scanners.
Happy Holidays to all!
Chad Studer


















