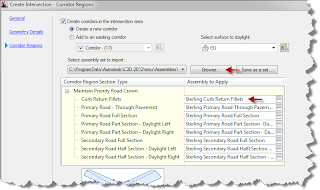This workflow will utilize conditional subassemblies and automatically place ADA Ramps at selected locations. We will use the Intersection Wizard, draw a couple of polylines, set targets and apply a simple assembly set. The images below represent expected results once code set styles, default settings and custom assembly set have been established.
Download my custom assembly set.(XML File) The image below displays the Sterling Curb Return Fillet assembly that creates the ramps.
1. Draw at least two alignments; create and design road profiles for intersection design.
3. Start the Intersection Wizard, set parameters. (offset, slopes, radius,etc)
4. Import Custom Assembly set
5. Complete the wizard
6. Draw polylines to represent sidewalk ramps.
7. This step requires some knowledge of Civil 3D to completely understand the workflow (Solu-Around). Zoom to the assembly set that was imported into the drawing after completing the intersection wizard. Locate the Sterling Curb Return Fillets assembly. This assembly utilizes a conditional subassembly (horizontal targets). Select the intersection; locate edit targets in the ribbon. Select the one corner of the intersection and select target, locate Target Offset (ConditionalHorizontalTarget) select the polyline that represents the ramp. Repeat for the Target Offset below in the same dialog box and select the same polyline.
8. Ramp has been inserted into the corridor. These steps are not a solutions for all intersections or ramps, but a suggestion on how this can be approached. My second Solu-Around will be shown in Part 2. I will show how feature lines are utilized to design ramps. Build a surface from these feature lines and paste the new surface into the corridor surface for final grading.
Watch recorded steps during my 2011 Autodesk University class;
















