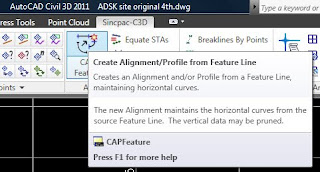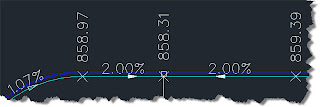This solu-around provides a very efficient solution for checking the minimum coverage along the entire length of watermain . This could also provide an easy way to design watermain if utilized correctly.
The overall goal is simple. Copy the existing ground profile to a minimum depth.
A few simple steps are provided.
1.Create a profile over alignment (pipe run). 2. Select existing ground surface in profile view and use the AutoCAD copy command to duplicate it. 3. Select new existing ground profile, select profile propertie and name it Watermain minimum coverage and set a unique profile style.
4. Select new profile, right click and select profile properties. Navigate to the Profile Data tab, and move the scroll bar until update is located. Change the watermain coverage profile to static.
5.Select the profile and notice all of the grips that are highlighted. The profile is no longer dynamic to the surface. Now we are able to move the profile down to check for minimum coverage.
6.With the profile selected pick geometry editor. Locate the raise lower PVI icon and select it. Set this to the depth required for minimum coverage. Make sure you specify a negative number.
Two profiles should be showing.
Adjust the pipe to make sure it is below the new surface.
This concludes a simple watermain solu-around.



















































